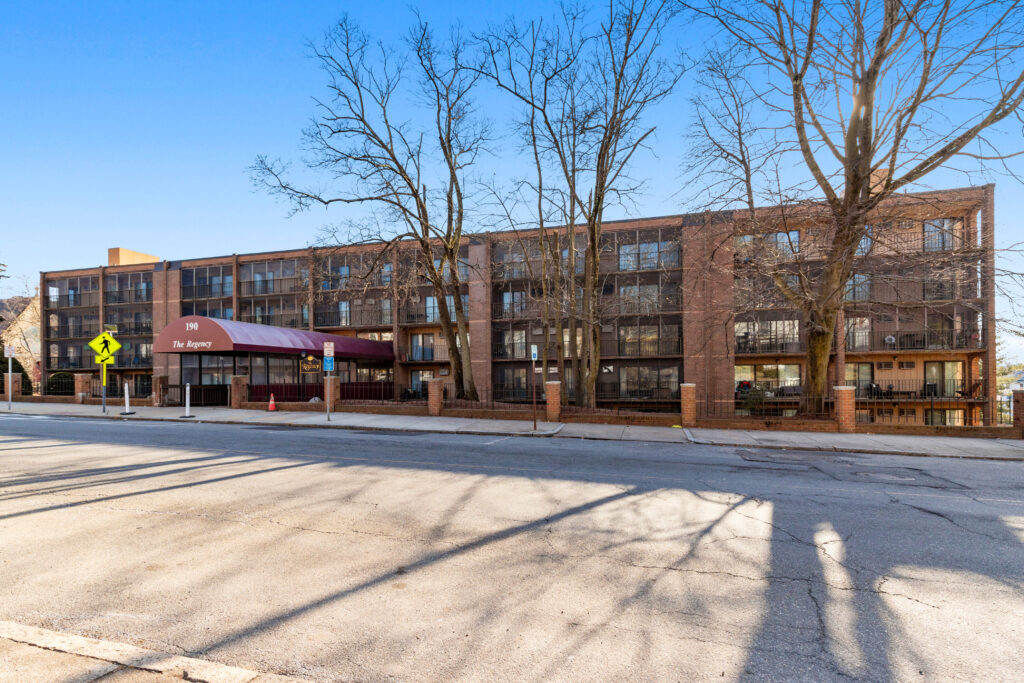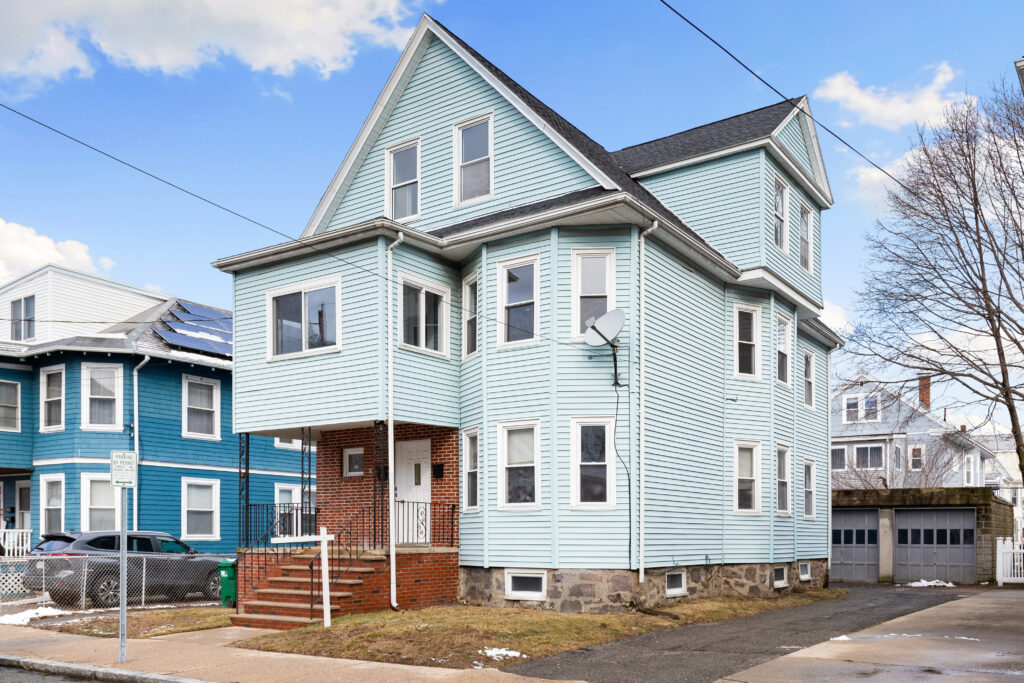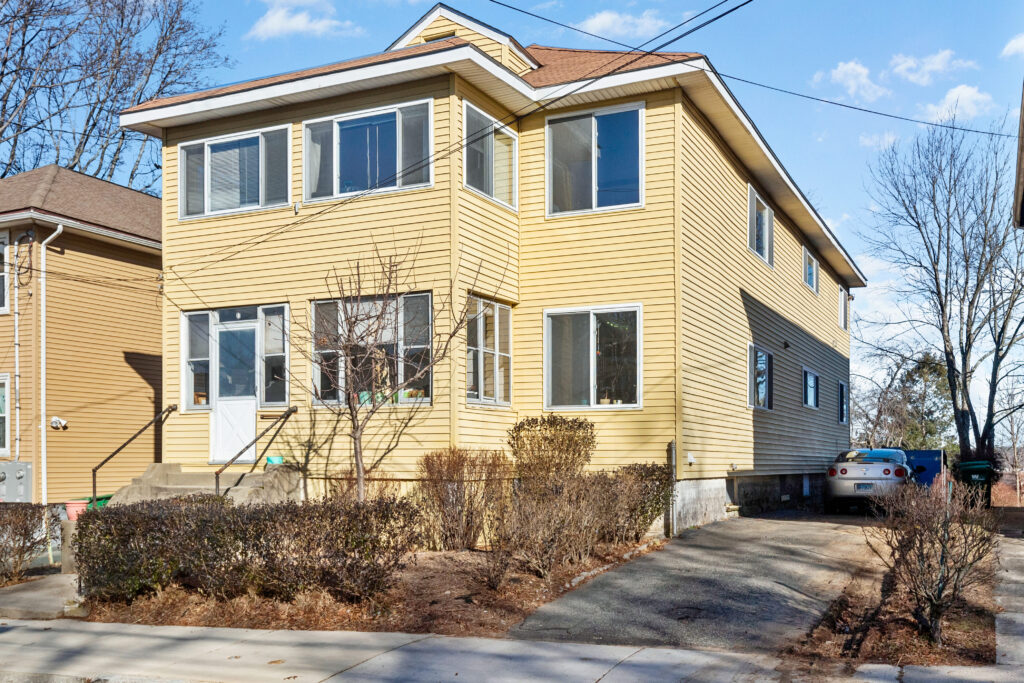Every home
should tell
a
story.
Let us help you tell yours.
Whether you are looking to buy a new home or sell your current one, we are here to help you. The home buying and selling process can be stressful but choosing to work with us will make it a breeze. We are committed to your best interests and will work diligently to help you accomplish your real estate goals. We focus on building trusting, genuine relationships that last a lifetime. We strive to provide quality service through constant, clear communication to make this process as easy as possible for you.
Featured Listings
190 High St, Unit 102, Medford MA
2 beds | 2 baths | 1,192 sqft | $439,000
Step into what will be your urban oasis! This wonderful 2 bed/2 bath character-filled condominium is the perfect opportunity to customize, personalize and make it your own. Enjoy the convenience of city living at your fingertips with Medford Square and all its shops & restaurants just .4 miles away. Tufts University & the new Green Line station… [read more]
UNDER AGREEMENT
11 Dearborn Street, Medford MA
6 beds | 2 baths | 2,605 sqft | $1,199,000
Nestled in the heart of a prime Tufts University location, this expansive Philadelphia style, two-family home has so much to offer! Investors keen on the rental market will appreciate the dual-income potential that a two-family home brings. With the demand for rental properties in proximity to educational institutions, this residence could serve as a…. [read more]
UNDER AGREEMENT
17 Tesla Avenue, Medford MA
7 beds | 2 baths | 2,976 sqft | $1,050,000
Nestled in the heart of a prime Tufts University location, this expansive two-family home beckons with promise & potential. Investors keen on the rental market will appreciate the dual-income potential that a two-family home brings. With the demand for rental properties in proximity to educational institutions, this residence could …. [read more]
SOLD
by the numbers
Client Testimonials
Get a FREE Market Update
home buying and selling tips and more!



